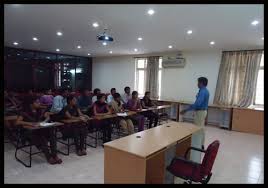





Published on Nov 30, 2023
An Advanced Underground Subway is basically a facility that connects many busy places through a common route. It contains a number of small shops which can be used for commercial purposes on the either side of the walkway. It also has an underground vehicle parking facility which enables the users to use it with maximum ease.
The planning and Construction of such Advanced Underground facilities are very much essential in modern times as we notice that majority of the Metropolitan Cities in India are on the verge of getting saturated due to Urbanization.
The proposed Advanced Underground Subway is in tune with the principles of sustainability, it promotes safe pedestrian movement and hence indirectly promotes walkability in a city; it represents social equity and makes road crossing safe for school children and senior citizens.
Planning and Implementation of such subways can be used as a strategy to reduce the Traffic woes inside a Metropolitan city.
Proper planning and proper usage of such advanced facilities ultimately leads to the development of the Society also ensuring the maximum safety for many important lives.
The concept of “Advanced Underground Subway” is inspired by UNDERGROUND CITIES which are already being used in many of the developed countries.
As Wikipedia defines, an underground city is a series of linked subterranean spaces that may provide a defensive refuge; a place for living, working or shopping; a transit system; mausolea; wine or storage cellars; cisterns or drainage channels; or several of these.
The term may also refer to a network of tunnels that connects buildings beneath street level which may house office blocks, shopping malls, metro stations, theatres, and other attractions. Underground cities are especially functional in cities with very cold or hot climates, because they permit activities to be comfortably accessible year round without regard to the weather.
Keywords : Underground Facility, Advanced Subway, Parking Facility, Pedestrians, Traffic, Pedestrian Volume, Time Delays, Turning Volume, Signals, Speeds, Urbanisation, Saturation, Economic Growth, Commercial space, Junction, Accident Rate, Design, Analysis, Feasibility, Topography, Surveys, Estimation, Costing, Revenue, Rents.
The main objective of planning an Advanced Underground Subway facility is to find an alternative solution for the places that are on the verge of getting saturated due to various factors.
1. To connect some of the busiest places within an area by reducing the volume of pedestrian traffic above the ground.
2. To contribute to the economic growth as the revenue generated by the facility can be used for various purposes.
3. To reduce the need for Traffic signals in the areas lying above the subway as bulk of the pedestrian traffic use the Subways for commuting to different places.
4. To reduce road accidents by a considerable factor as intermixing of vehicular traffic and pedestrian traffic is avoided.
5. To help in expansion of the area as the Commercial spaces can be utilized beneath the ground surface.
6. To help in solving Vehicle parking problems encountered in most congested areas of a developing city.
Practically, On the basis of thorough Investigations and studies, a junction on the National Highway 4 between the Yeshwantpur – Nelamangala Stretch popularly known as JALAHALLI CROSS was chosen. The stretch serves several small, medium and large industries, including those located at the Peenya Industrial Estate.Out of the thousands of people using the stretch of the road every day, some unfortunate few become the victims of road fatalities in the process of crossing the busy highway. Out of the 100 fatalities on National Highway 4 between Yeshwanthpur and Jindal Campus during the last three-and-a-half years, 64 were pedestrians. In 2007, there were 30 fatalities on the national highway falling under Yeshwanthpur and Peenya Traffic police limits of which 20 were pedestrians. In 2008, The numbers increased to 41 with 30 pedestrian deaths. In 2009, 17 people, including eight pedestrians, lost their lives on this stretch. Till June 2010, there were 12 road fatalities, including six pedestrians, according to the Bangalore City Traffic Police.
Many studies and Analysis were carried out before planning the Advanced Underground Subway such as:
1. Traffic Studies
2. Turning Volume and Delays
3. Topographic Surveys
4. Estimation and costing
5. Feasibility studies
Selection of a suitable place for planning an Advanced Underground Subway plays an important role in the Project. Therefore, the places to be selected are to be carefully scrutinized with proper Surveys and studies. The source of revenue generation also plays a vital role before planning these types of facilities because the cost of Implementation and Construction is very high when compared to normal Pedestrian Subways or Skywalks.
The average income expected from the facility has to be properly evaluated before planning the project. There are two sources of income from the facility:
1. Revenue from the rents collected from the Commercial spaces within the Subway.
2. Parking Fees collected from Vehicle Parking Facility in the vicinity of the Subway.
Advanced Underground Subway facility in Jalahalli Cross enables ease of movement of Pedestrian traffic as well as Vehicular traffic. The commercial space proposed inside the Subway facility attractspeople to use it more, which eliminates the conflict of Pedestrians with Traffic. The Project also ensures effective use of open spaces around for Parking which further improves circulation.